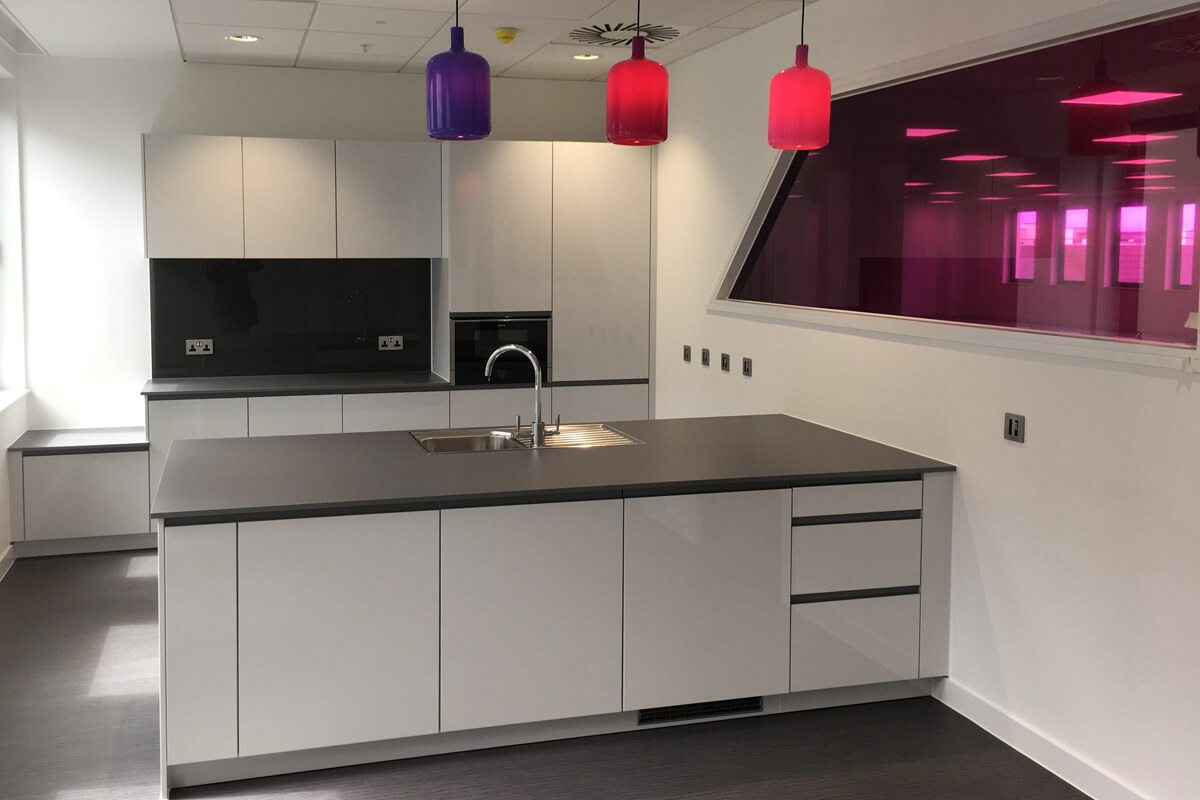27 Esplanade, Jersey
27 Esplanade is a new build office building in a prime sea front location in St Helier Jersey.
Etec were appointed to carry out the Cat B design for levels ground, mezzanine, fourth, fifth and sixth floors on behalf of the end user. The Cat A design was modified to suit the bespoke layout by the client, which included staff cafes, client meeting suite, “airport” style business lounge, Comms rooms, kitchen, and dedicated ground floor reception area. The building MEPH systems included a VRF fan coil unit system, LED modular lighting, sprinklers, addressable fire alarm system, integrated security systems, graphical BMS system and supply & extract ventilation plant.
- Cat B fit out to the ground floor, Mezzanine, Fourth, Fifth and Sixth floors
- Dedicated Comms Rooms to each floor
- VRF system modified to suit new layouts
- LED lighting throughout coupled with an intelligent addressable lighting control system
- Addressable fire alarm and security systems extended throughout the space.
- Fully programmable colour LED lighting to front façade windows.
