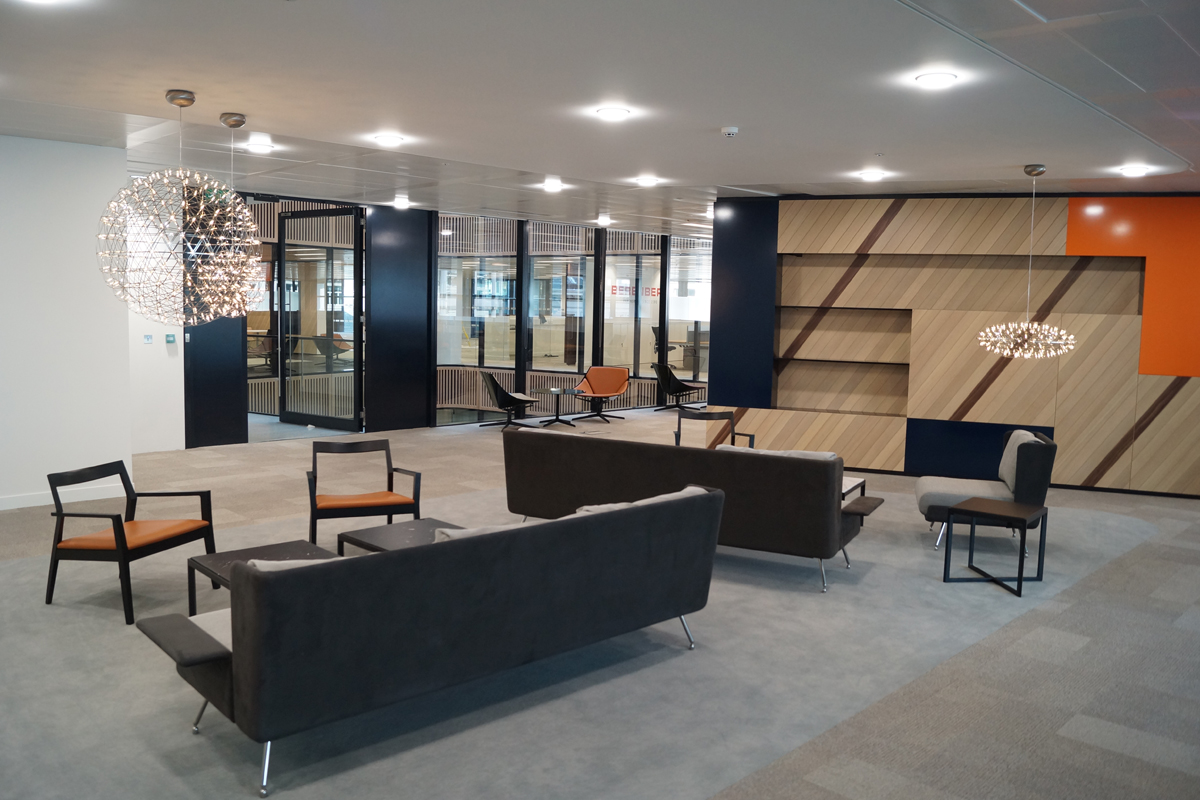60 Threadneedle Street
Cat B fit out of a further floor within 60 Threadneedle Street for an existing tenant, carried out in an otherwise fully occupied building.
The client currently occupies half of level 3 and all of level 5 at 60 Threadneedle Street. The Client took the opportunity to acquire level 4, thus connecting their current levels and allowing sufficient growth space for the future. The entire level 4 space was refurbished, along with additional works to level 3 and 5 including doubling the size of the client meeting suite on level 5. In addition a new recording studio was provided together with comms room, including hot aisle/cold aisle containment system.
- The existing systems were modified to suit which included a 4 pipe fan coil unit system, fresh air supply and extract system, high level modular wiring, Cat A lighting and fire alarm installations and existing BMS system.
- New client facing meeting rooms provided with AV systems and video conferencing facilities.
- 60 person morning meeting room, with AV facilities
- Two new Comms Rooms were provided with dedicated 24/7 N+1 cooling and UPS power systems.
- The existing desk power solution was completely upgraded to a new modular socket system, complete with integral RCBO circuit protection. This same system was also provided throughout level 4.
